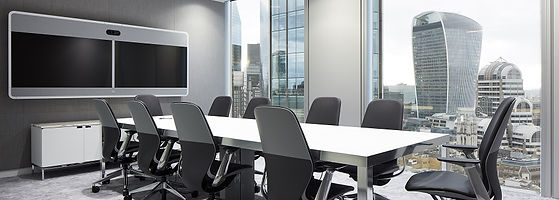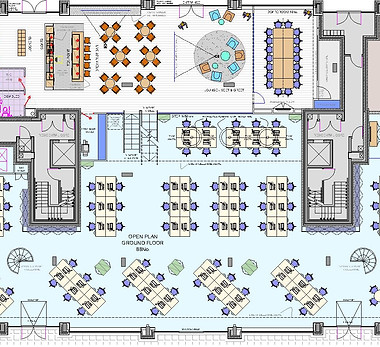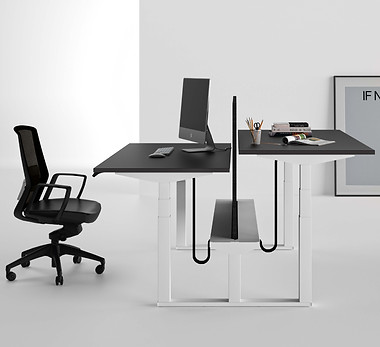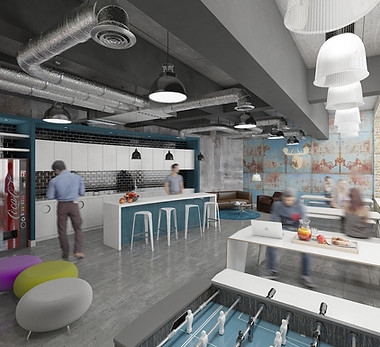


Services
With many years of experience in the interior design world our services cover a full range of options for Cat A and Cat B fit-out. From check surveys to full design and build proposals coupled with construction drawings, we are confident that we can professionally deliver projects which exceed today's high technical standards.
Concept Design

The early stages of a project depend on developing a concise and accurate brief. By using block planning, sketch ideas, test fit plans and state of the art software, our clients are able to realise their interior's potential from the outset of the project. Along with these key considerations the work environment must also provide a place of safety and well-being for its staff.
Space Planning

We start to dig into the detail of the companies requirements, we explore team size, location, department adjacencies, storage requirements and facilities. The aim is to agree a layout early in the project in order to produce a General Arrangement Drawing. This will be key to all of the following drawings and information.
Interior Finishes

By discussing with our clients their aspirations and requirements, we present a collection of ideas and finishes that best identify colour, texture and light that will enhance their new work environment. This will also include elements of their corporate identity to create a unique and personal space that will portray their own individual identity. As always, the real world environment is central to our selection process and every product is selected based on its ECO credentials.
Construction Drawings

Once the general arrangement drawing has been agreed and fixed, the preliminary construction drawings can be produced along with the associated detailed drawings. These are issued to contractors to help form part of their cost proposals. Once the contract has been agreed the drawings are issued for Landlord's Approval. They are also used as part of the building control submission in order to obtain a completion certificate and a building insurance certificate. As the project develops on site, the drawings are amended and revised to monitor changes. The end result is a pack of As-Built drawings submitted to the Client and Landlord.
Furniture

As part of the design process, furniture proposals are carefully considered and intrinsically woven into the overall concept of the design. Each item is considered for its use, value for money and ecological credentials. The client is involved at every step. This ensures that each and every work environment has maximum value and is unique in its own way.
Implementation

As the project develops, monitoring of the on-site activities becomes an essential requirement in order to achieve the client's expectations. Attention to detail, product deliverables and quality of finish all play a part in building an exciting and inspirational work environment.